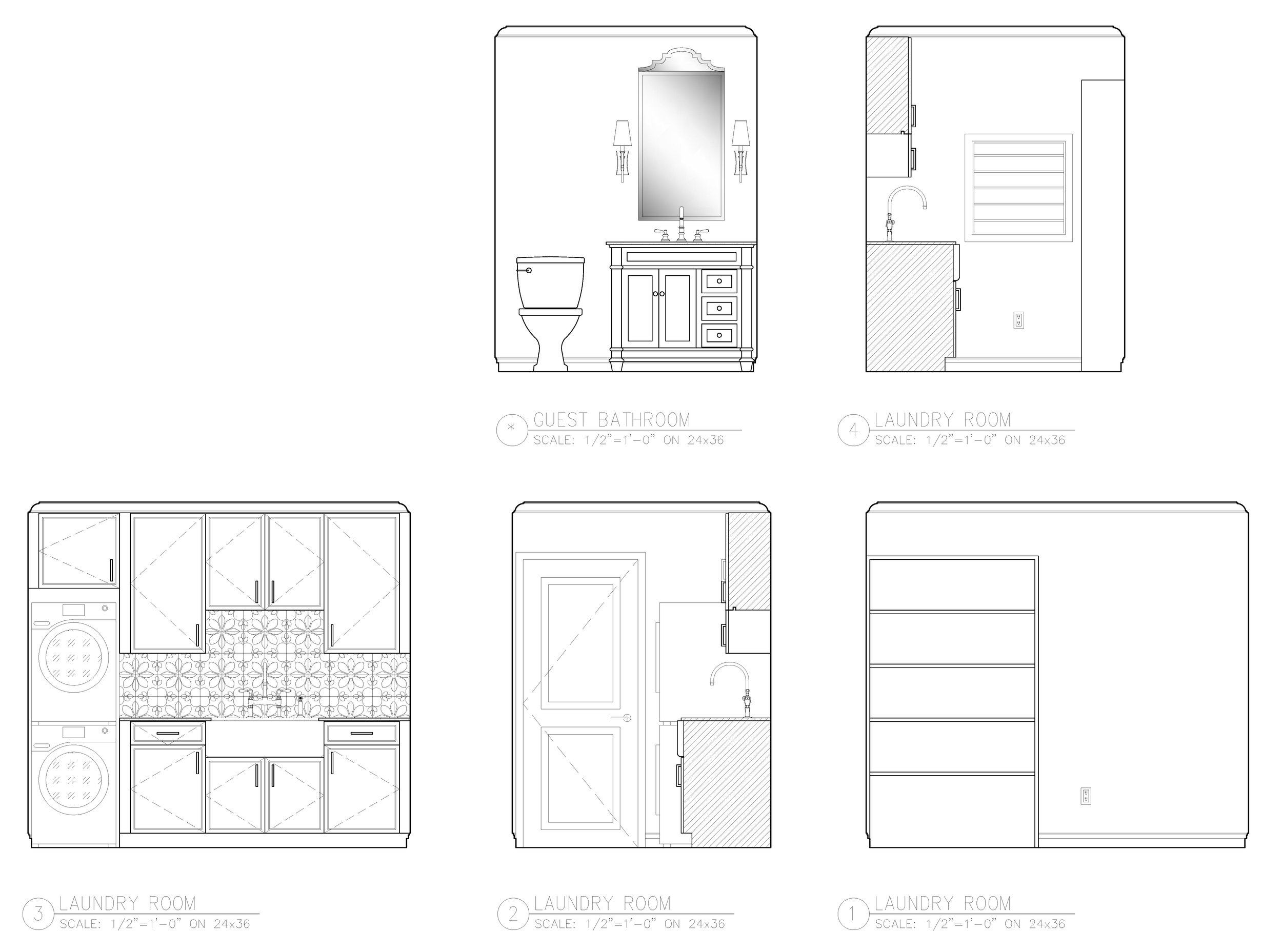Timberleaf residence
Project in progress… Stay tuned!
Preview of the Library: Custom emerald green built-in book case with patinaed bronze and lapis dogwood flower hardware, wide plank Oak floors, hammered brass chandelier, brass picture lights, white Carrara marble pedestal table, and leopard velvet Parsons ottomans. (Project in progress— more coming soon!)
Preview of the Living Room: Custom natural White Oak mantel and solid Quartzite slab fireplace surround. (Project in progress— more coming soon!)
Preview of the Kitchen: Custom natural White Oak cabinetry and vent hood with brushed nickel hardware, solid Quartzite slab counters and book matched backsplash, and a Provencal Blue La Cornue oven range. (Project in progress— more coming soon!)
Elevation drawings for Kitchen remodel.
Elevation drawings for Laundry Room remodel and Guest Bathroom.
Elevation drawings for custom built-ins in the Library and Living Room.
Architectural Plan and Furniture Plan.
Elevation drawings for Attic to Sewing Room conversion.
Plan for Attic to Sewing Room conversion.
Exterior elevations for Sewing Room conversion.









